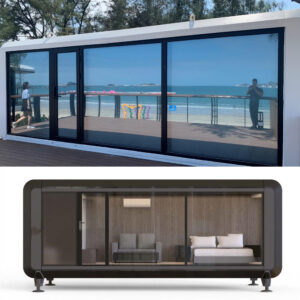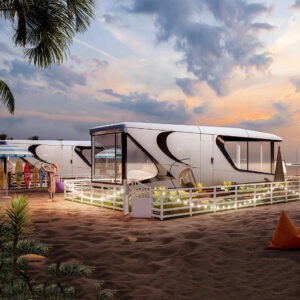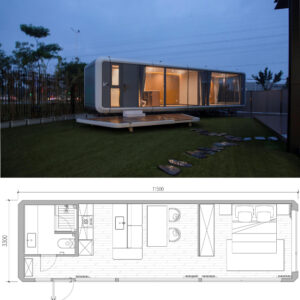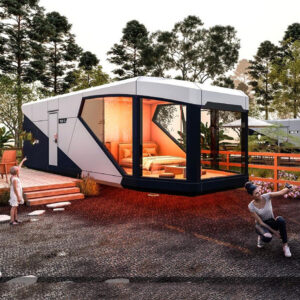
Products
F1 Plus Prefab House
Type: F1 Plus
Area and size:36.8㎡ 11.5*3.2*3.4 M(L*W*H)
Occupancy : 2-8 people
Layout plan : One bedroom, one bathroom
Weight: About 10.8 tons
Stand configuration and Optional for the Items
Support : OEM
Description
ONE-STOP FULL-LINK CUSTOMIZED PRODUCTION (UNIQUE)
-Aluminum veneer independent production;
-Fluorocarbon paint baking paint
-Decoration team
INDEPENDENT DESIGN AND DEVELOPMENT TEAM
-Support OEM
-More than 130 patents held
-Customized whole case service
Stand configuration Frame system, peripheral protection system, exterior lighting, glass curtain wall system, entrance door, terrace partition, equipment room door, ceiling system, interior wall system, sanitary ware, shower partition, indoor floor, terrace floor, wash basin, bathroom mirror, Distribution boxes, whole-house lighting, terrace lighting, socket panels, switch panels, high-power drainage pipes and cables, central air conditioners, water heaters, water supply and drainage pipes, foot supports, packaging/hoisting accessories.
Optional :beds and mattresses, bedside tables, customization Sofas, leisure chairs, art coffee tables, shoe-changing stools, customized screen windows, smart curtains, projectors, routers, smart lifting projection screens, smart systems, standard steps, smoke alarm devices.































Reviews
There are no reviews yet.